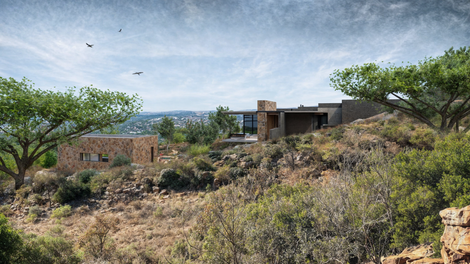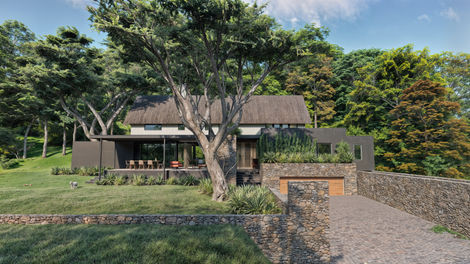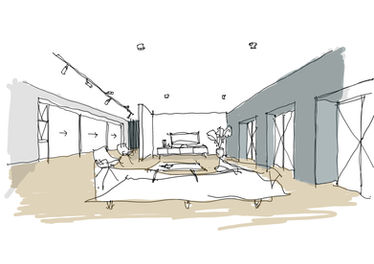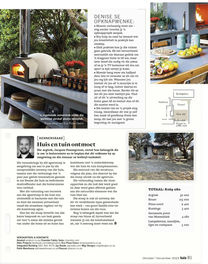RESIDENTIAL
Tshwane, South Africa
2021 - Current
A new residential building overlooking the northern landscapes of Eastern Tshwane (Pretoria) embraces modern architectural principles. Its simple design emphasizes this vast property’s natural landscape. The building is situated just under the ridge line to ensure that the roof line is not visible from surrounding properties. The house is designed with two multifunctional walls and a service block as the grounding elements, with the living, dining, kitchen, and bedrooms feeding off this axis.
Mpumalanga, South Africa
2021 - Current
This new residential building along the Mariepskop Ridge in Mpumalanga, overlooking Hazyview, nestles comfortably in this grassy mountain face.
The house’s design uses local vernacular architectural elements such as steel barn structures, brick walls, and natural stone from the site. It is orientated to maximize the benefits of northern exposure while framing views of the majestic Mariepskop Mountain.
Johannesburg, South Africa
2021 - Current
A new residential building situated in the busy suburb of Craighall, Johannesburg, the building is designed with a series of semi-enclosed courtyards to maximise outdoor areas while providing private and semi-private areas. A large living and dining area, sunken from the main circulation spine, opens out toward the main outdoor entertainment area and a private lush courtyard.
The main circulation axis is flanked by a guest wing on one end and a bedroom wing on the other, connected via a private lounge.
Johannesburg, South Africa
2021 - Current
This is a residential redevelopment project that entails adding to and altering an existing house on the Mountainview Ridge between Johannesburg CBD and the northern suburbs of Johannesburg.
The alterations aim to better integrate the interior living spaces with the garden spaces while transforming the existing thatch roof structure into a luxurious ridge retreat.
Johannesburg, South Africa
2021
Additions and alterations to an existing house in one of Johannesburg's earlier suburbs in close proximity to the Johannesburg Zoo and the Zoo lake park.
Various alterations have been done to the property over the years and the new design approach aims to bring order back to the flow of the house and integrate the architecture with the outdoor living areas.
Johannesburg, South Africa
2020
Additions and alterations to a 1970s house in a quiet suburban street in Norwood. The renovation draws inspiration from existing architectural features and simplifies the spaces through modern additions.
The interiors' materiality and texture become the design's primary focus from when you arrive at the property and progress through the central spine toward the cozy back garden.
Tshwane, South Africa
2019
A new residential house on Monaghan Farm is a testament to responsible design. It incorporates green principles such as water harvesting, alternative energy sources, and a commitment to sustainability.
The interior spaces take advantage of the farm's landscapes and soak up natural light through various architectural design features such as intimate courtyards, skylights, and large north-facing sliding doors. Progressive spatial design, from the intimate main entrance through to the large open-plan living, dining, and kitchen area, is the primary conceptual idea behind this house.
Johannesburg, South Africa
2018
This apartment is located in Killarney, one of Johanneburg's areas well known for apartment blocks. The design incorporates flexible use of space that spills out onto the large north-facing balcony.
Repurposed parquet flooring and exposed concrete beams become the two horizontal panes that unify the apartment throughout. A series of walls hide and include clever storage space while providing sufficient space for the owner's art collection.
Johannesburg, South Africa
2017
Additions and alterations to an existing house in Linden, Johannesburg. The property was disjointed, and a simple addition between two existing structures created two separated courtyards, adding hierarchy to the use of space as you progress from the main entrance court to the new open-plan kitchen area.
A patio extension toward the large back garden completes this modern intervention, adding a contemporary touch and allowing for seamless integration between the interior and exterior spaces.
Johannesburg, South Africa
2017
This new residential building overlooks the Eagle Canyon Golf Course and residential valley. The house is divided into two main components: a quiet and modern bedroom level accessed from the main entrance and an open-plan living, dining, and kitchen area. These two components are separated horizontally, with the main living area tucked underneath the floating bedroom "cubes." They are further distinguished by materiality, with the private bedroom wing being light and the open-plan recessed spaces characterized by a rich dark clay brick. Both wings are connected through natural timber flooring, which is used throughout.
Johannesburg, South Africa
2016
This extensive renovation project, consisting of additions and alterations to an existing house in Victory Park, transformed the existing house into a light and open house for this family of five. Through the use of light, natural timber, bright interior spaces, and large glass doors, a seamless blend between the interior and exterior spaces allows for a relaxed way of living.








































































































