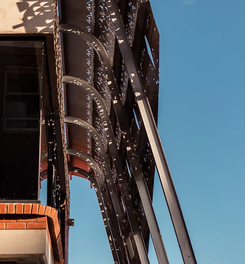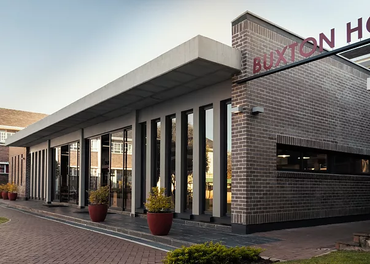EDUCATION
Johannesburg, South Africa
2018
The design proposal for the Regional Services Center for UNISA embodies a truly comprehensive approach by delving into the unique materials, rich traditions of storytelling, and dynamic urban context. Storytelling expresses not only our heritage but also our current state of being and our movement toward the future. The conceptual design approach aims to play on this delicate network among us and portray the concept of knowledge transferring in a modern society.
Johannesburg, South Africa
2016
A new preparatory building for the King Edward School in Houghton, Johannesburg, is located on a section of the school's campus with slate-cladded pitched roofs. The design draws inspiration from these roofs and manifests a modern interpretation thereof. The main part is an open-plan multi-functional space for the boys from KES Prep.
Johannesburg, South Africa
2017
This is a new Math Center for King Edward School. The main architectural intent for this building draws on architectural details and materiality from the campus's existing buildings, translating them into a contemporary expression. A large roof canopy spans over the external circulation areas and wraps down the western facade of the center, providing shading against the western afternoon sun.
Johannesburg, South Africa
2016
A Pavilion celebrating science for King Edward School. The pavilion faces a public walkway and the main approach toward the school's entrance, showcasing various science equipment. The side panels tell a story of science over the years. A simple concrete and steel structure houses a small seating area overlooking a courtyard that can house a variety of functions, including outdoor lectures and intimate concerts.
Johannesburg, South Africa
2016
A new dining hall has been added to the Buxton Boarding House at King Edward School in Johannesburg. The additions respect the existing Boarding house and tie the two building wings together, creating an intimate courtyard for recreational use.



































