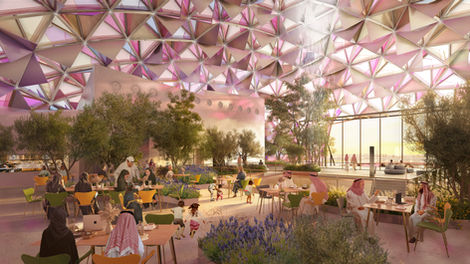COMMERCIAL
HEAD OFFICE CAMPUS REDEVELOPMENT
Pretoria, Gauteng, South Africa
2017 - Current
This project includes a new office block extension on the existing property and
neighboring site. The project included the new extension and the integration of existing sites and structures as part of a new Campus, as well as the refurbishment of the existing office building. The design aims to create a well-integrated office campus on an urban scale, catering to the needs of both staff and visitors. It also takes into account the importance of inner city public spaces, while adhering to the specific requirements of a National Keypoint within the CBD.

MISK iLmi Science Discovery & Innovation Center
Riyadh, KSA
2022 - Current
Located in the heart of the Misk City development in Riyadh, Saudi Arabia, the Misk Ilmi Science Center is a multi-level exhibition center that showcases various installations focusing on youth development. The center houses exhibition galleries, classrooms, cafes, interactive exhibitions, and an administrative facility. The project consists of two basement levels and a large ground floor that blends with the surrounding landscape. The plinth of the building houses the mechanical plants and is covered with landscaping. The remaining seven levels are housed inside a large glass globe with various types of glass and cladding panels and a 65-m-high waterfall.
DGII Boulevard - 135 South West
Riyadh, KSA
2024 - Current
Located along the Diriyah Gate Development Community Boulevard (135 South West), the project consists of 161 561m² (GFA) of commercial space and 125 400m² (GFA) of residential development. It forms part of DGDA's larger master plan development. The development celebrates and embodies traditional Najdi Architecture with a balanced blend of traditional and contemporary interpretations.
JEWEL CITY - MIXED USE URBAN REDEVELOPMENT
Johannesburg, Gauteng, South Africa
2020
This extensive urban redevelopment project in Joburg’s CBD will breathe new life into the previously walled-off former center of the diamond and precious metals trade in Johannesburg. The complex consists of six city blocks of industrial buildings, some dating back to the 1930s. The entire area was closed off to the public in the mid-90s and has remained an isolated and forgotten node for decades. Jewel City includes 1150 residential units (a mix of bachelor flats, 1bed and 2 bed apartments), 17 000 m² office space, a school, a medical clinic and a fives-a-side soccer club. The pedestrian orientated street boulevard is flanked with 5 500m² of retail space and a new public square.
Johannesburg, Gauteng, South Africa
2020
A new residential building that forms part of the Jewel City Urban Redevelopment Project. The building has a mix of units ranging from Micro apartments to two-bedroom apartments, with retail spilling out onto a public square. Drawing architectural inspiration from the area's industrial buildings, a simple brick and sheet metal structure is complimented with exposed concrete features. The building flanks the urban development's large public lawn and offers safe outdoor facilities for inner-city families.
Johannesburg, Gauteng, South Africa
2020
A redevelopment of an existing office building forms part of the Jewel City Urban Redevelopment Project. The building now houses a mix of units that vary from Micro apartments to two bedroom apartments with retail that spills out on to the new pedestrianised axis that cuts through the precinct.
THE RUBY, THE AMBER, THE SAPPHIRE
Johannesburg, Gauteng, South Africa
2020
These buildings form part of the Jewel City Urban Redevelopment Project. They were all redeveloped and now include a mix of various programs, including a school, a soccer club, offices, and retail spaces that spill out on the pedestrianised boulevard. Each of these buildings offers its own identity within the collaborative urban fabric of this urban redevelopment project.
Pretoria, Gauteng, South Africa
2019
Additions and alterations to an existing shopping center that placed the emphasis on the shopper experience. The entire open-to-air shopping center is tied together with a single canopy spanning along the pedestrian walkways of this local shopping center.
































































































